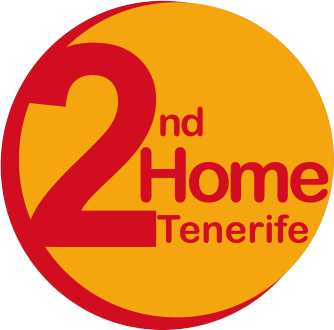



Magnolia Golf Resort € 799,000
Apartment, Adeje - La Caleta
Luxury Ground-Floor Apartment for Sale at Magnolia Golf Resort, La Caleta
Step into a world of elegance and comfort with this stunning three-bedroom ground-floor apartment in the exclusive Magnolia Golf Resort, located in the heart of La Caleta — one of the most sought-after areas in the south of Tenerife.
This spacious home is beautifully styled with contemporary furnishings, a vibrant yet sophisticated colour palette, and premium finishes throughout. Designed all on one level, the apartment offers an effortless flow between indoor and outdoor living.
The expansive open-plan living and dining area connects seamlessly to a fully equipped modern kitchen, all bathed in natural light thanks to floor-to-ceiling glass doors that lead out to a generous sun-drenched terrace — perfect for relaxation or entertainment.
The master suite impresses with its large en-suite bathroom featuring a sleek walk-in shower and direct access to the terrace. The two additional bedrooms are equally spacious, both with ample built-in wardrobes, and share a stylish bathroom with a luxurious bathtub.
Step outside to enjoy a huge private terrace, ideal for al fresco dining, sunbathing, or simply taking in the serene surroundings.
This property also includes a private underground parking space and a storage room, combining convenience with upscale living.
Located within the prestigious Magnolia Golf Resort, residents enjoy access to exceptional on-site amenities, including:
A spectacular 50-meter swimming pool
Beautifully manicured gardens with natural grass
A fully equipped gym
Sauna facilities
A private putting green
All of this is set just 300 meters from the ocean, and right next to a protected nature reserve, offering a rare balance of tranquillity, nature, and modern luxury.
A visit is highly recommended to truly appreciate the space, design, and unique lifestyle this exceptional apartment offers.
Your contact person
Adeje
Property features
Interior
| Room | Surface | Extra |
|---|---|---|
| 3 x Bedrooms | - | |
| 2 x Bathroom | - | |
| 1 x Dining room | - | |
| 1 x Kitchen | - | |
| 1 x m² interior | 126.85m² | |
| 1 x m² exterior | 94m² | |
| 1 x Private garage | 26.04m² | |
| 1 x Store room | - |
