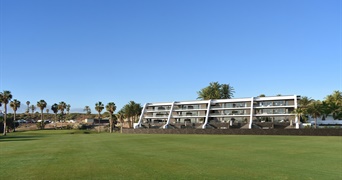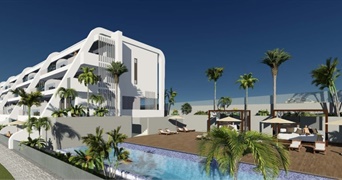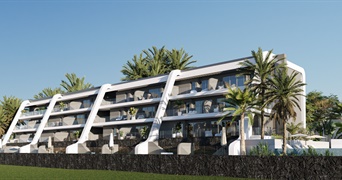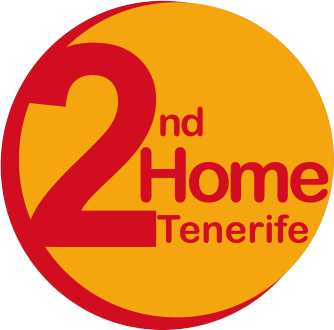



Novomar € 450,000
Apartment, San Miguel De Abona - Amarilla Golf
Discover this wonderful apartment in Novomar, a new development located in a privileged area of Amarilla Golf, on the front line of the golf course. This elegant building of just three floors with lift houses 24 unique homes, designed to offer maximum comfort and functionality in an exceptional natural setting, amidst wide green areas and the Atlantic Ocean.
The high-quality materials and the building's modern aesthetic design guarantee an elegant and welcoming home. This ground floor property’s thought-after layout optimises space and features a master bedroom with en-suite bathroom, as well as a second bedroom and another full bathroom. The open plan kitchen comes fully fitted and the property includes pre-installation for air conditioning and double glazing for extra comfort.
This property stands out for its large outdoor area of more than 87 m2 consisting of 2 terraces and garden with panoramic views over the golf course, making it the perfect place to relax outdoors and appreciate the peaceful surroundings. In addition, the property includes a parking space and a storage room.
Novomar's communal areas are designed for the enjoyment of all residents and feature landscaped gardens, a sun terrace and a 25m long swimming pool overlooking the beautiful golf course.
Amarilla Golf is a quiet coastal area in the south of the island located just 10 minutes from Tenerife South airport with several hotels, shops, restaurants and bars. It is only a few minutes’ drive from large supermarkets, shopping areas and the most bustling tourist areas in the south of the island. Apart from being particularly attractive to golf enthusiasts, it is an ideal place to enjoy outdoor activities all year round and its marina completes the leisure offer with a wide range of water sports.
Do not hesitate to contact us for more information on this new development to be completed by the end of 2025.
Your contact person
Adeje
Property features
Interior
| Room | Surface | Extra |
|---|---|---|
| 2 x Bedrooms | - | |
| 2 x Bathroom | - | |
| 1 x Kitchen | - | |
| 1 x Lounge | - | |
| 1 x m² interior | 69.45m² | |
| 1 x m² exterior | 87.72m² | |
| 1 x Parking space | - | |
| 1 x Store room | - |
