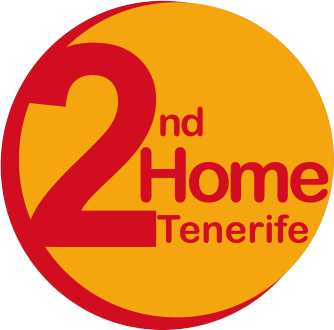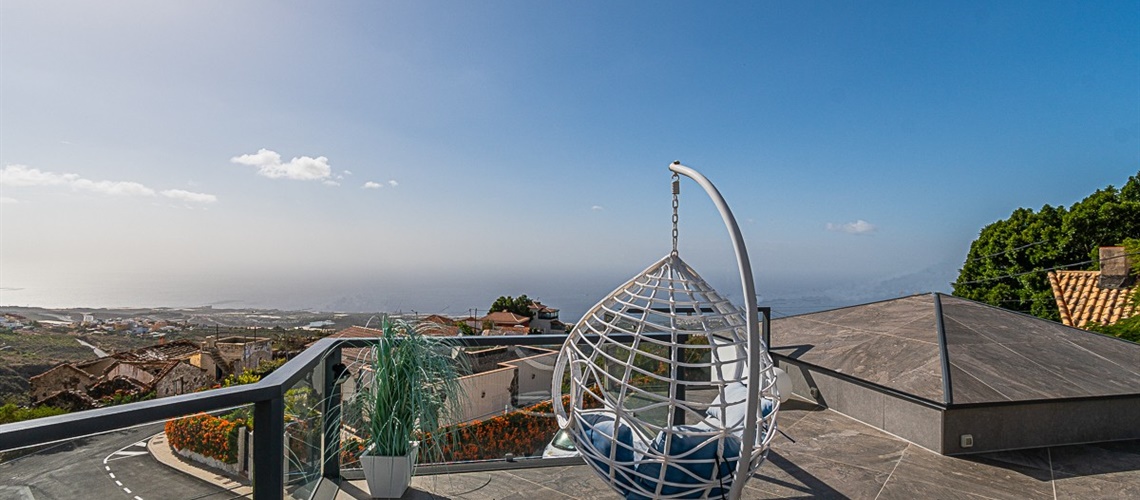
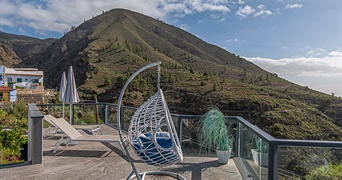
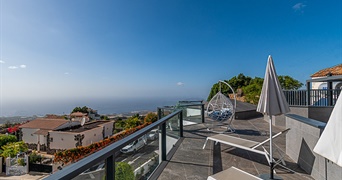
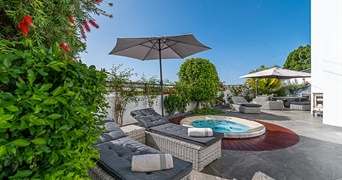
Acojeja € 695,000
Detached House - Villa, Guia De Isora - Acojeja
Welcome to the home of your dreams, surrounded by natural landscapes within the municipality of Guía de Isora, where luxury and serenity merge in this charming detached villa.
Built in 2021, this architectural gem offers an exceptional living experience, with two bedrooms, two bathrooms and a guest toilet spread over a generous living area of approximately 200 m².
Upon stepping inside this property, you will be captivated by its outstanding features. The villa boasts first-class design and unparalleled build quality. The natural light that floods throughout the house highlights the attention to detail and the exclusive use of high-end materials.
On the ground floor, you will discover a spacious living area with fireplace, bar and dining room, ideal for cosy moments with the family. The kitchen, fully equipped with state-of-the-art appliances from the renowned "Leicht" brand, becomes the heart of the house. The extensive terraces surrounding the property provide a connection with nature, plenty of shade and a barbecue area to enjoy outdoor living.
The staircase leads to the upper floor, where the master bedroom welcomes you with breathtaking panoramic sea views. The dressing room, freestanding bathtub and wellness shower complete this dream suite. Further on this level, you will also find a cosy guest flat with its own entrance, allowing privacy and comfort.
The icing on the cake is the spectacular roof terrace, a peaceful corner with stunning mountain and sea views. The well-kept garden, adorned with fruit trees, and the high-quality Jacuzzi add a touch of pampering and relaxation. The property is equipped with an alarm system for your security and offers parking space for up to three cars.
This villa is more than a home, it is a haven of elegance and comfort. Discover luxury living in every corner of this unique property, where beauty meets functionality in an idyllic setting.
Welcome to your new home!
Your contact person
Adeje
Property features
Interior
| Room | Surface | Extra |
|---|---|---|
| 2 x Bedrooms | - | |
| 2 x Bathroom | - | |
| 1 x Changing room | - | |
| 1 x Guest toilet | - | |
| 1 x Dining room | - | |
| 1 x Kitchen | - | |
| 1 x Lounge | - | |
| 1 x m² interior | 160m² | |
| 1 x m² exterior | 100m² | |
| 1 x m² TOTAL from (int.+ter.+plot) | 496m² | |
| 3 x Private garage | - |
