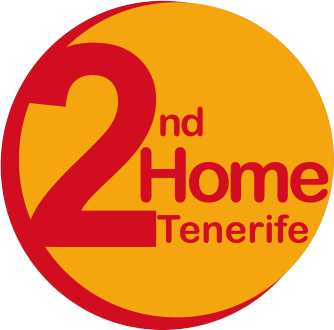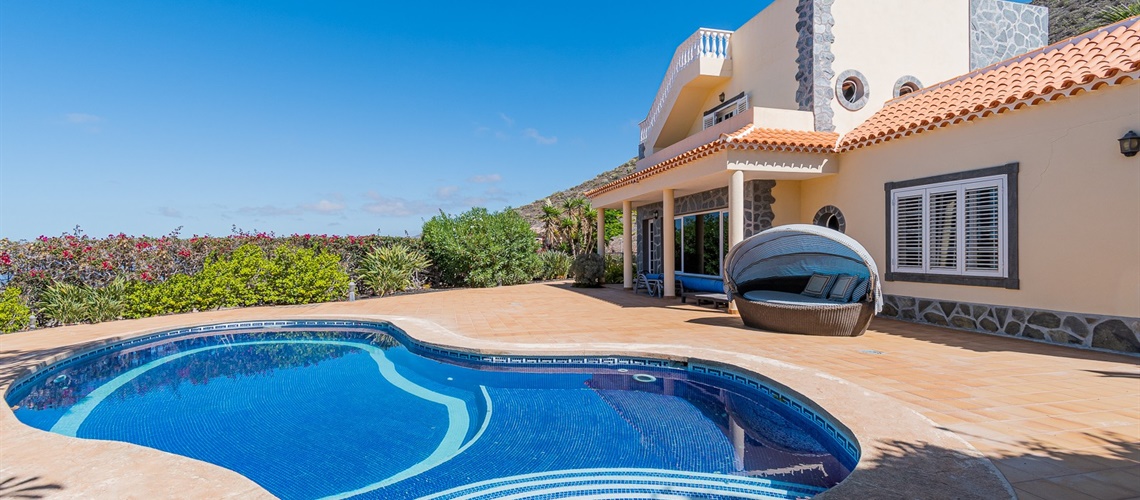
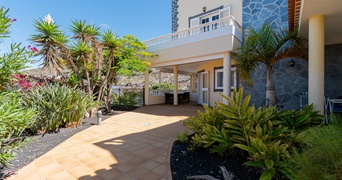
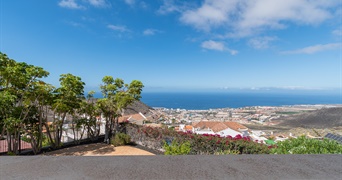
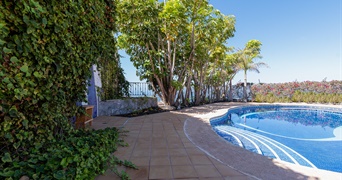
Torviscas € 1,500,000
Detached House - Villa, Adeje - Torviscas
Beautiful villa in the best area of Costa Adeje - Roque del Conde
This villa is located in the quiet residential area of Roque del Conde and offers fantastic views to the Atlantic Ocean, the coast of Costa Adeje and La Gomera. Entering the house, you are coming into the spacious living-dining room with access to the terrace and the pool. Two bedrooms, each with own en-suite bathroom, a guest toilet and a large separate fully equipped kitchen with pantry complete this floor. The outdoor area features a beautiful garden with heated pool and barbecue. The first floor consists of three bedrooms with own bathrooms. All bedrooms have their own individual and very spacious terrace, where you will enjoy, in two of them, the wonderful Tenerife sunsets with a glass of wine. The orientation of the house guarantees a wonderful sea view from all outside areas as well as from the inside. An outdoor staircase leads you from the first floor to the sun roof terrace. The basement offers a spacious flat with sauna, gym area, a bathroom, a storage room, and a garage for about three cars.
Details to highlight:
- Garage for 3 cars
- Garden
- Heated swimming pool with counter current
- Sauna
- Jacuzzi
- Sold with furniture
A stunning property designed to enjoy the smallest detail.
Located in Roque del Conde Roque, a quiet residential area of the city of Adeje in the south-west of the island of Tenerife. Situated above the motorway at an altitude of 300m above sea level, it enjoys a warm climate almost all year round and is very close to the tourist centres of Costa Adeje and the most famous beaches of the south, such as "Playa del Duque". This area offers various restaurants, cafes, entertainment areas, shopping centres, sports centres and international schools. The airport of Tenerife South is only 20 minutes’ drive away, and the airport in the north of the island is only 50 minutes’ drive away.
Your contact person
Adeje
Property features
Interior
| Room | Surface | Extra |
|---|---|---|
| 5 x Bedrooms | - | |
| 5 x Bathroom | - | |
| 1 x Guest toilet | - | |
| 1 x Dining room | - | |
| 1 x Kitchen | - | |
| 1 x Lounge | - | |
| 1 x Pantry | - | |
| 1 x Laundry room | - | |
| 1 x m² interior | 360m² | |
| 1 x m² Total (int.+ter.+plot) | 840m² | |
| 1 x Garden | - | |
| 1 x Private pool | - | |
| 1 x Jacuzzi | - | |
| 3 x Private garage | - | |
| 1 x Store room | - |
