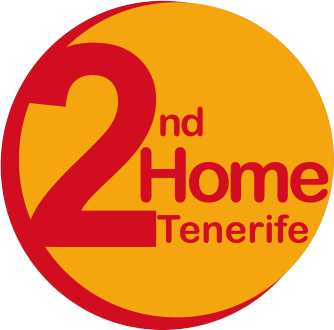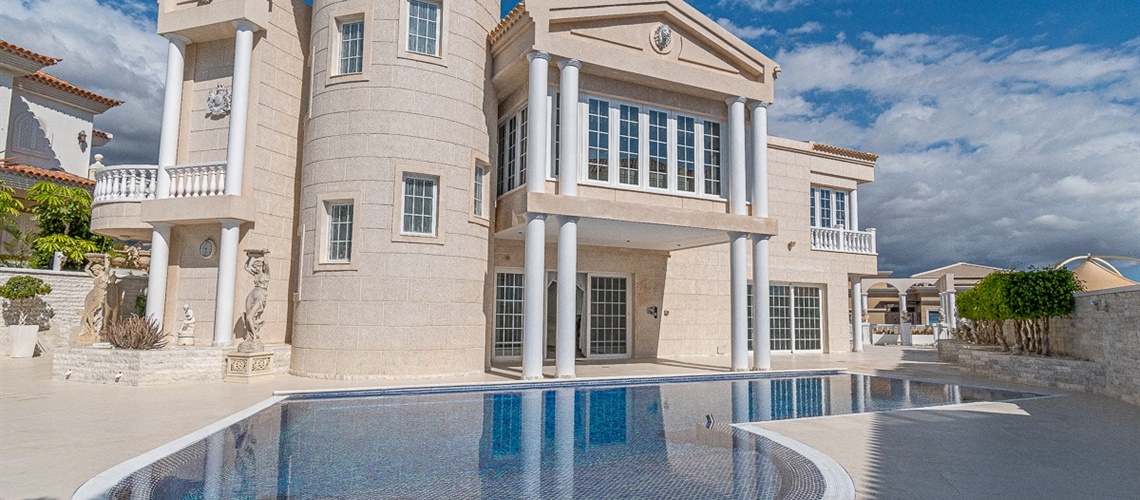
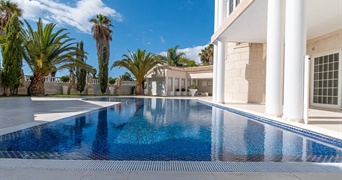
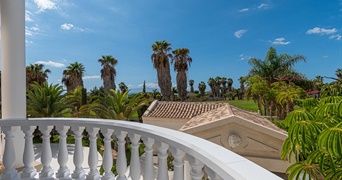
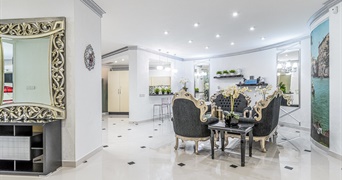
Golf Costa Adeje € 3,800,000
Detached House - Villa, Adeje - Golf Costa Adeje
Spectacular luxury villa on the Golf Course of Costa Adeje
This wonderful 554 m2 villa consists of 3 floors distributed as follows:
Ground floor - Basement:
Garage for two cars.
Porch with space for two additional cars.
Flat with two bedrooms, complete bathroom, living room (without kitchen).
Cinema or multipurpose room.
Minibar with breakfast bar and lounge-dining room.
Toilet.
Shoe cupboard.
Laundry room.
Storage room or pantry.
2 saunas: Finnish and Turkish.
First floor:
Entrance hall.
Spacious living-dining room with access to the terrace, garden and heated swimming pool.
Fully equipped independent kitchen.
Toilet.
1 large bedroom with 1 en-suite bathroom and terrace.
Outside area:
Nice garden and terrace with amazing views to the golf course.
Heated swimming pool 14 x 4 metres.
Complete bathroom.
Barbecue area.
Large storage room.
First floor:
3 bedrooms with 3 en-suite bathrooms.
Two of the bedrooms have an annex or additional space for an office.
Dressing rooms and fitted wardrobes.
1 multi-purpose room with spectacular sea views (gym, office, games room, etc.).
Top floor - Roof terrace:
Large solarium with spectacular sea views.
Possibility to add a pergola.
Highlights:
Year of construction 2012.
Top quality materials.
Lift connecting all floors.
Air conditioning in all rooms.
Porcelain flooring.
Door knobs with Swarovski crystals.
This incredible villa is located on the Golf Costa Adeje, a unique place for its location, next to the village of La Caleta, near the sea and surrounded by a nature reserve that gives peace to the environment and offers, in addition to beautiful sea views, excellent views of the golf course and the mountains. Costa Adeje and La Caleta are considered two of the most emblematic places in the south of Tenerife, for their luxury buildings, gastronomy and beautiful coves and beaches. The area is also home to a number of 5* hotels.
Your contact person
Adeje
Property features
Interior
| Room | Surface | Extra |
|---|---|---|
| 6 x Bedrooms | - | |
| 1 x Bathroom | - | |
| 1 x Guest toilet | - | |
| 1 x Changing room | - | |
| 1 x Closet | - | |
| 1 x Dining room | - | |
| 1 x Kitchen | - | |
| 1 x Laundry room | - | |
| 1 x Lounge | - | |
| 1 x Cellar | - | |
| 1 x Office | - | |
| 1 x Pantry | - | |
| 1 x m² interior | 554m² | |
| 1 x m² Total (int.+ter.+plot) | 860m² | |
| 1 x Garden | - | |
| 2 x Parking space | - | |
| 2 x Private garage | - | |
| 1 x Private pool | - | |
| 1 x Store room | - | |
| 1 x Video/Cinema/TV room | - |
