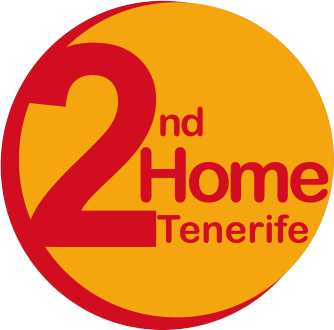Specialists in new developments, resales & rentals
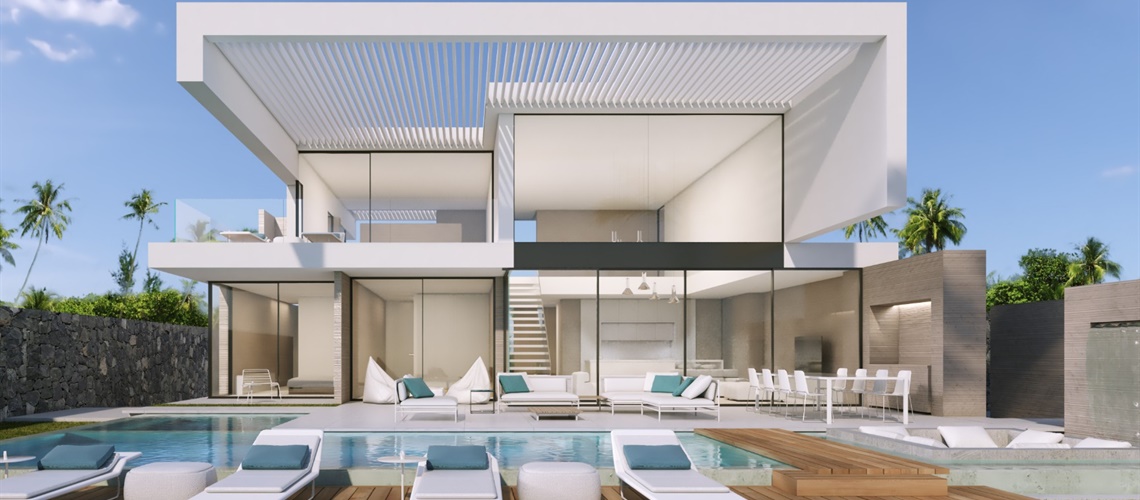
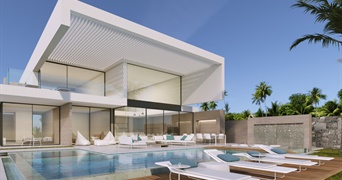
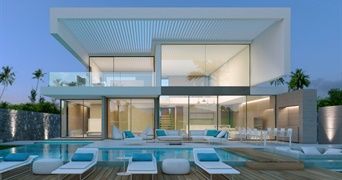
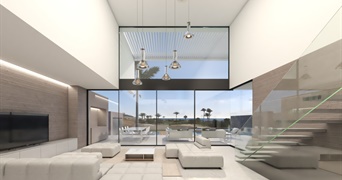
Abama Golf € 1,850,000
Building land, Guia De Isora - Abama Golf
Ref. ROAL59
800 m2 plot area for sale in the very exclusive area of Abama Golf, with a project for a modern villa with 527.18m2 interior constructed area, distributed over 3 levels.
Basement: multipurpose space, closed garage, laundry room, machine room, toilet, lift and stairs.
Exterior ground floor: pool, gardens and terrace.
Indoor ground floor: living room, dining room with open plan kitchen, 2 bedrooms, 2 bathrooms, a guest toilet and a storeroom.
First floor: 2 bedrooms and 2 complete bathrooms.
Your contact person
calle Roques de Salmor 1
Adeje
Adeje
Interior
| Room | Surface | Extra |
|---|---|---|
| 4 x Bedrooms | - | |
| 4 x Bathroom | - | |
| 1 x Dining room | - | |
| 1 x Kitchen | - | |
| 1 x Lounge | - | |
| 2 x Guest toilet | - | |
| 1 x Laundry room | - | |
| 1 x Office | - | |
| 1 x m² interior | 527.18m² | |
| 1 x m² Total (int.+ter.+plot) | 800m² | |
| 1 x Garden | - | |
| 1 x Private pool | - | |
| 1 x Private garage | - | |
| 1 x Store room | - |
