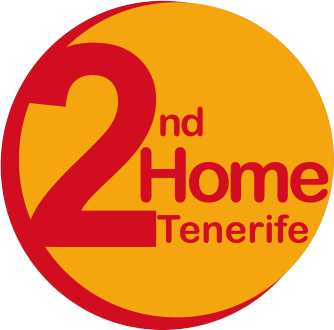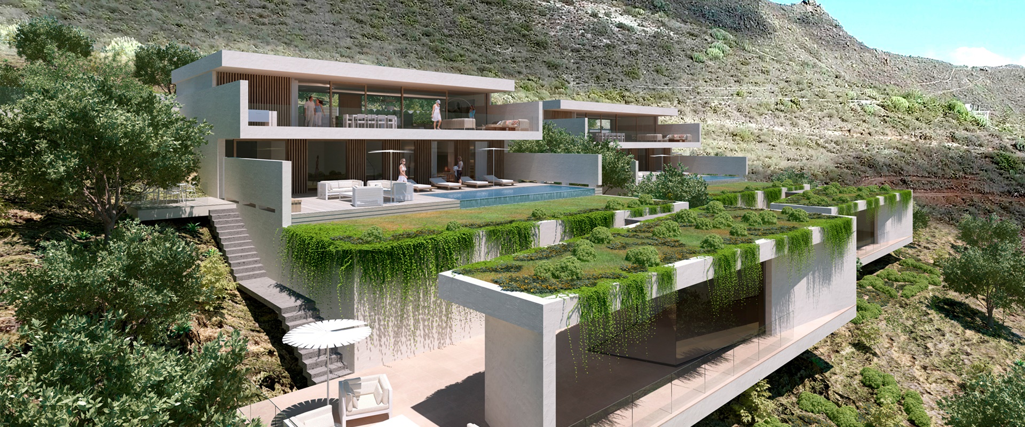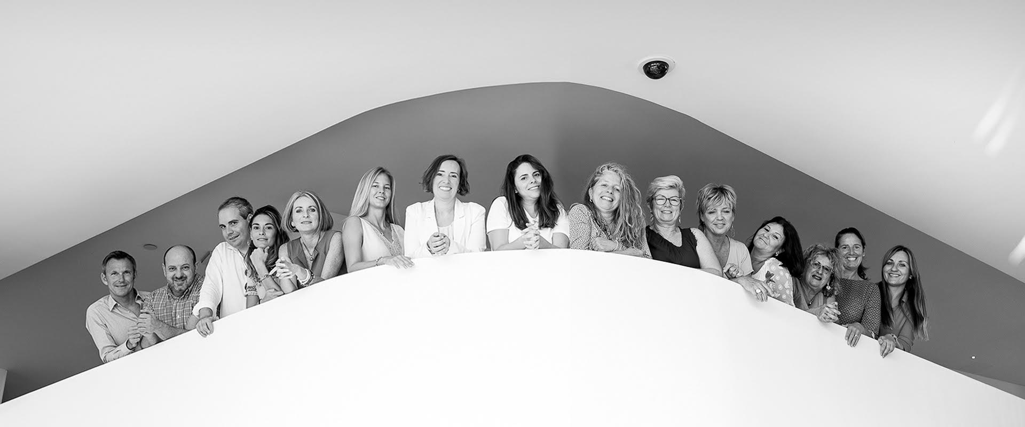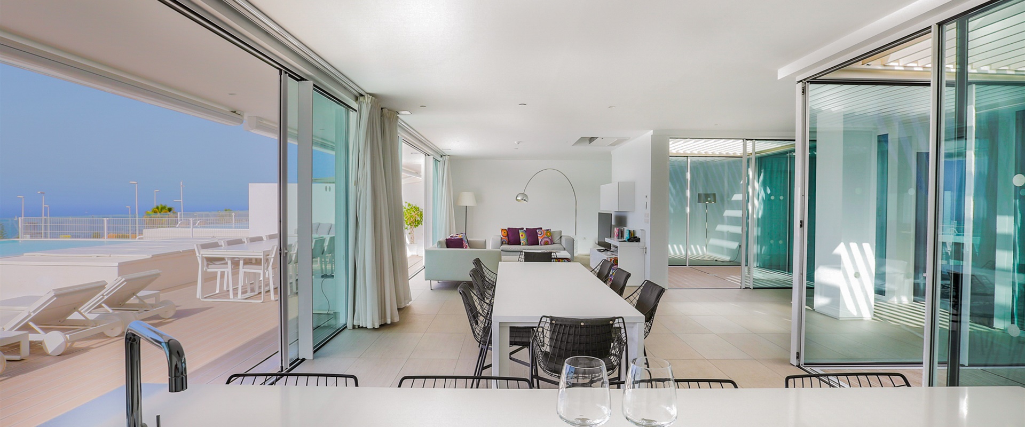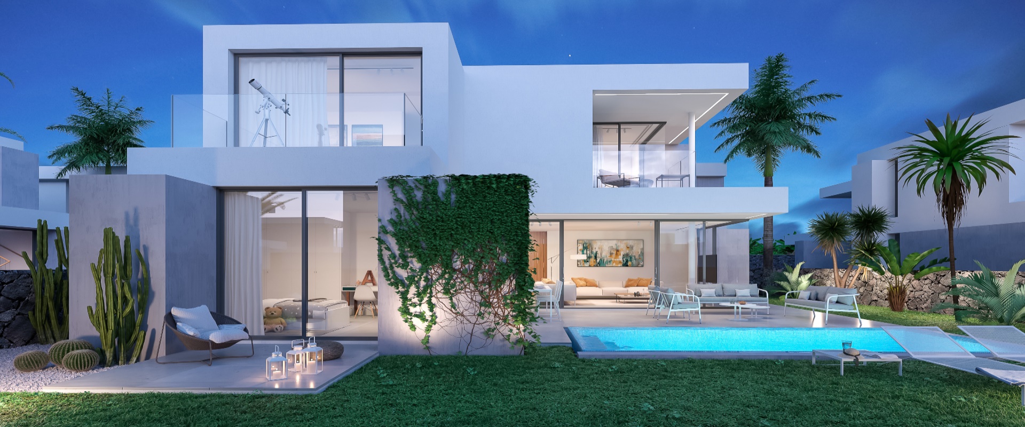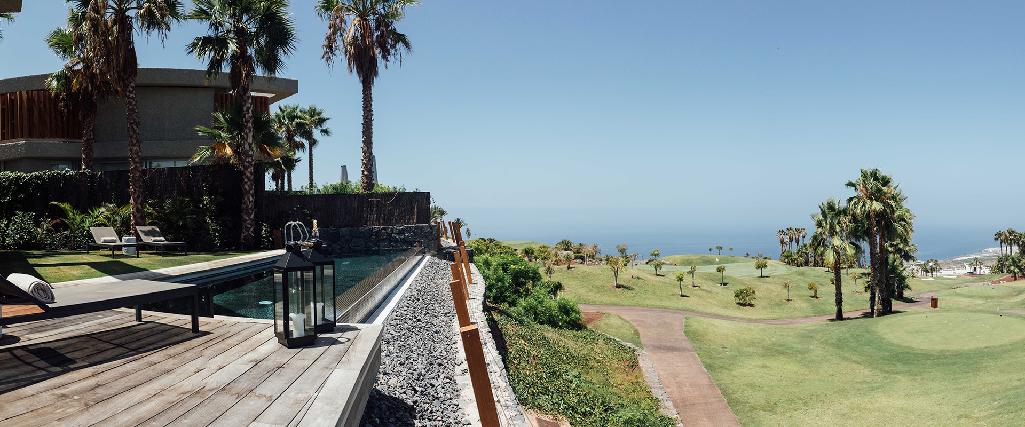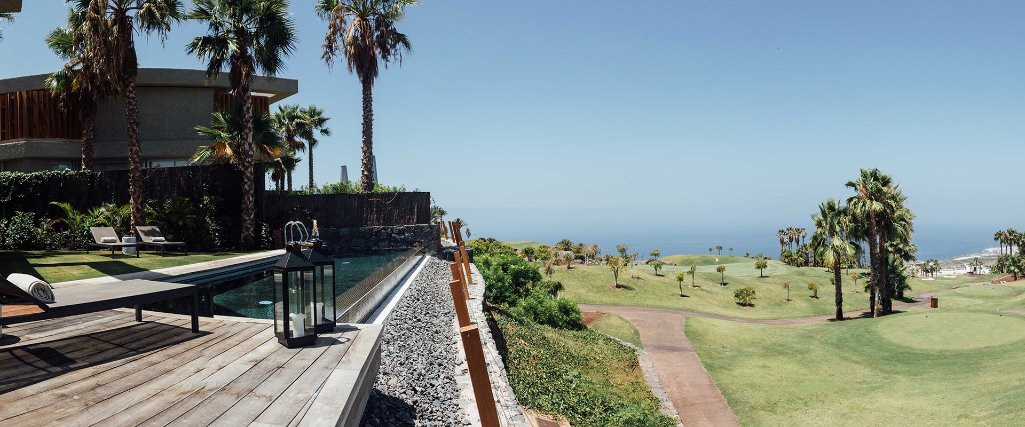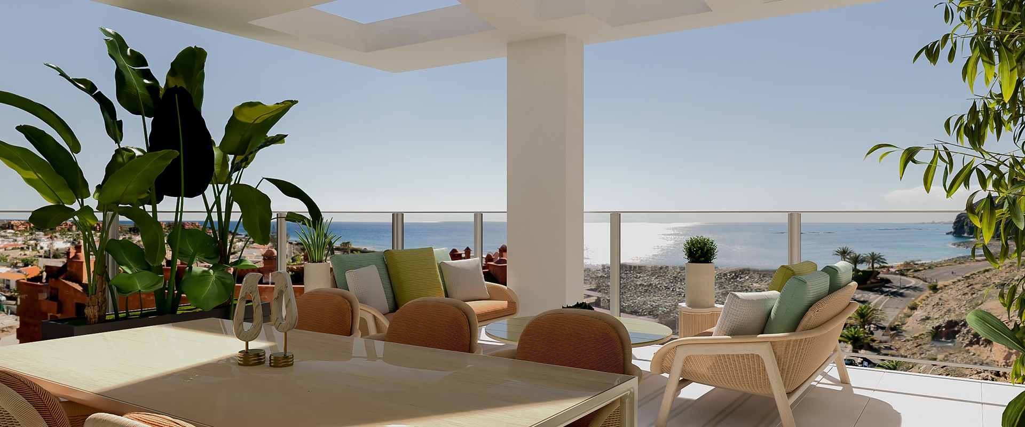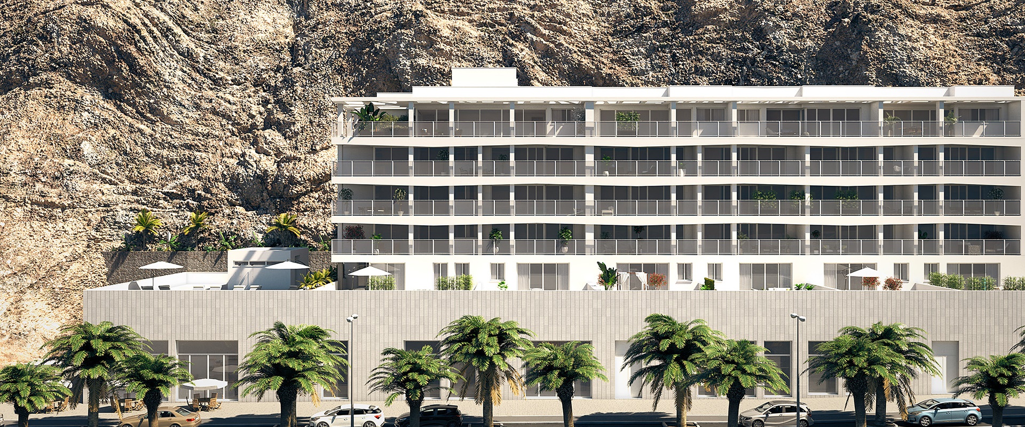ENGLISH SPOKEN REAL ESTATE AGENT IN TENERIFE, EXCLUSIVE PROPERTIES
Second Home Tenerife was established over 18 years ago and is well known for its excellent reputation for selling, buying and renting properties. We are focused mainly on the south of Tenerife, specifically in El Duque area, La Caleta, Palm-Mar, Costa Adeje, Playa Paraíso, Callao Salvaje, Golf Costa Adeje, Golf Del Sur, Los Cristianos and Las Americas. In the recent years we have also become an exclusive broker for a lot of new constructions offering a great oportunity for the investors. So be sure to check out our offer of properties with rental service and management.
Feel free to download our brochure.
Ready for holidays? Check our offer of apartments and villas for rent.
Prices are indicated as “on demand”. Click on our chat and we will make a calculation for you.

Meet our team and visit with us one of the most luxurious villas on the island. And the best notice, it is for sale!
And take a look at these extraordinary apartments:
In the spotlight

Callao Salvaje
€ 1,490,000
Caldera del Rey
€ 2,315,000
Callao Salvaje
€ 1,734,000Search for resorts

Costa del Silencio
€ 697,000
Caldera del Rey
€ 2,084,400
